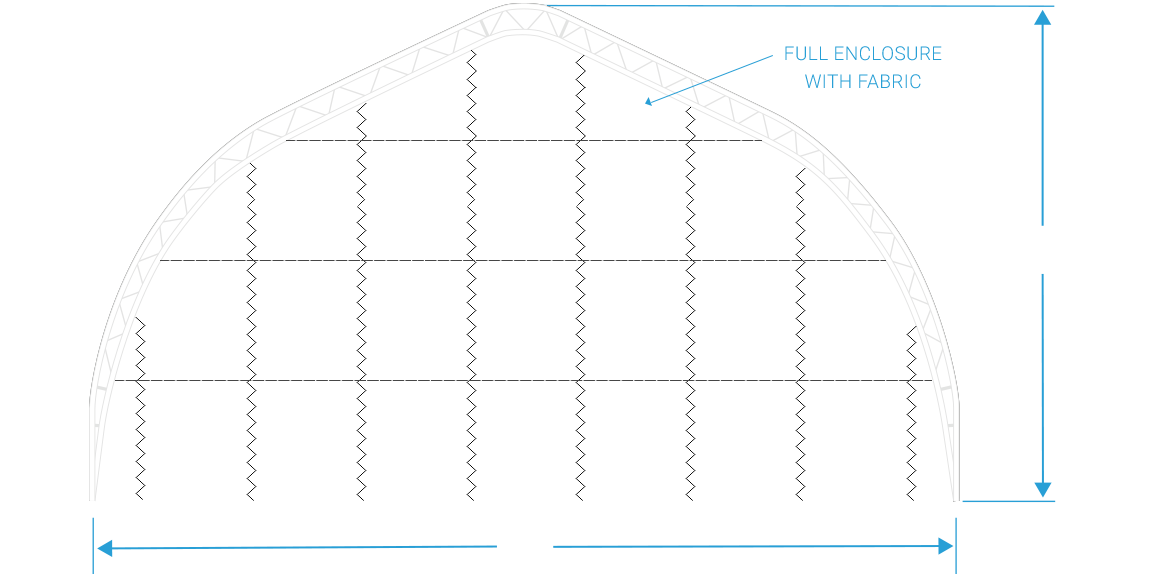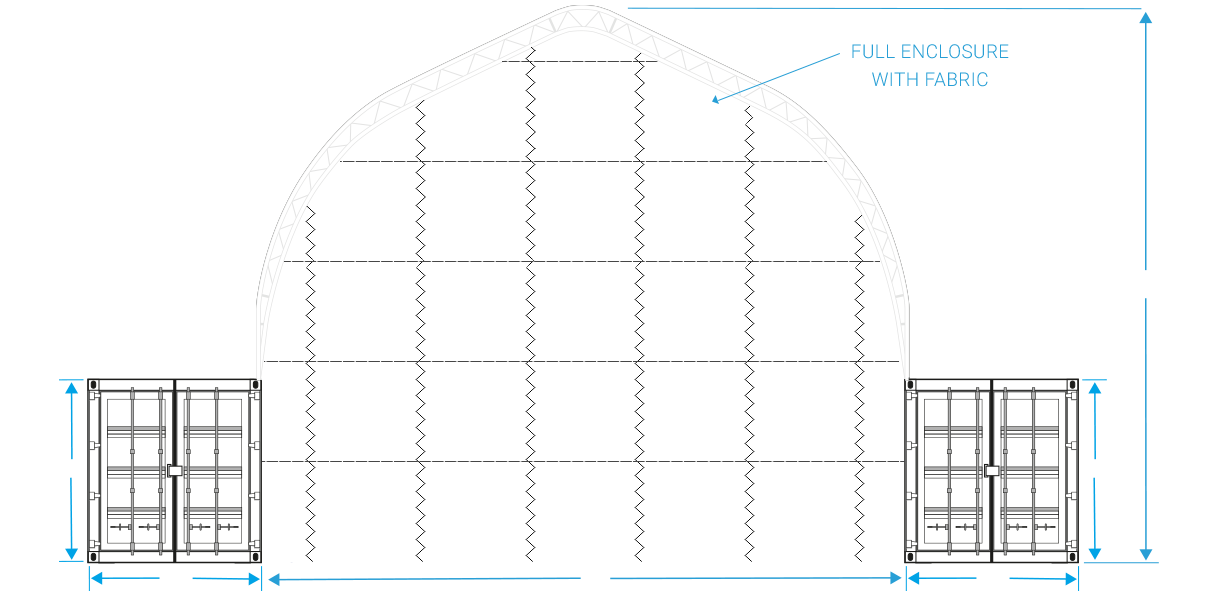Skip links
REINFORCED MIDRANGE PLUS SERIES 24’
| Frame | Width | Height | Length |
|---|---|---|---|
| Reinforced Galvanized Steel | 24’ Wide | 13’9” High | 24’, 36′, 40’, 48’, 60’, 72’, 96’ |
360 VIEW OF OUR 24’ x 20′ REINFORCED STRUCTURE
360 VIEW OF OUR 24’ x 40′ REINFORCED STRUCTURE
OUR 24’ REINFORCED FRAME FABRIC STRUCTURES
REINFORCED STRUCTURE FEATURES
- Designed for simple installation
- Low Maintenance Cost
- Permanent or Temporary
- Natural day light permeation
- Climate barrier
- Engineered for durability
- Wide Span interior
- Natural Aeration exchange
- Re-locatable
FABRIC MATERIAL COMPOSITE
Shelcon Shelters are designed with a high performing engineered weather resistant Poly tarp membrane, the fabric material encompasses the following attributes:
- 3-ply tear stop technology
- 8 year coated UV resistant properties
- Cord reinforced seams Flexible and high tension resistance
- Tarp Grade variances available in 12 ml/9.2oz and 20 ml/13.4oz.
You can select from either a high translucent fabric cover material or our standard UV resistant white fabric.


24’ FABRIC BUILDING ANCHORING OPTIONS
Our structures can be easily anchored to a variety of optional foundations. Whether fastened to Storage Containers providing an element of security along the perimeter in addition to the increased height clearance obtained when mounting framed structures to container top rails or other anchoring systems design to provide stability to the buildings base. We can recommend the proper foundation for the existing type of work surface. See our list of recommended foundations below.
- Precast Ballast Blocks
- Skated Plates
- Shipping Containers
- Screw Piles
- Concrete Pad
- Wooden Pony Wall
- Steel post
- Containers
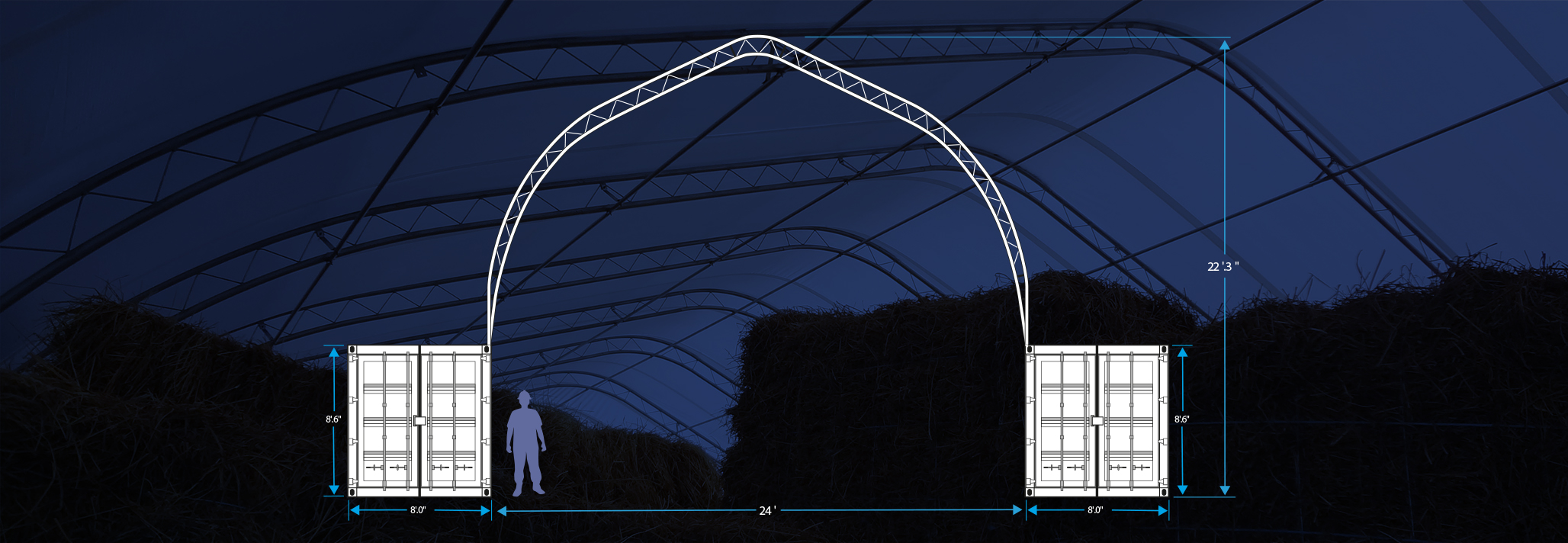
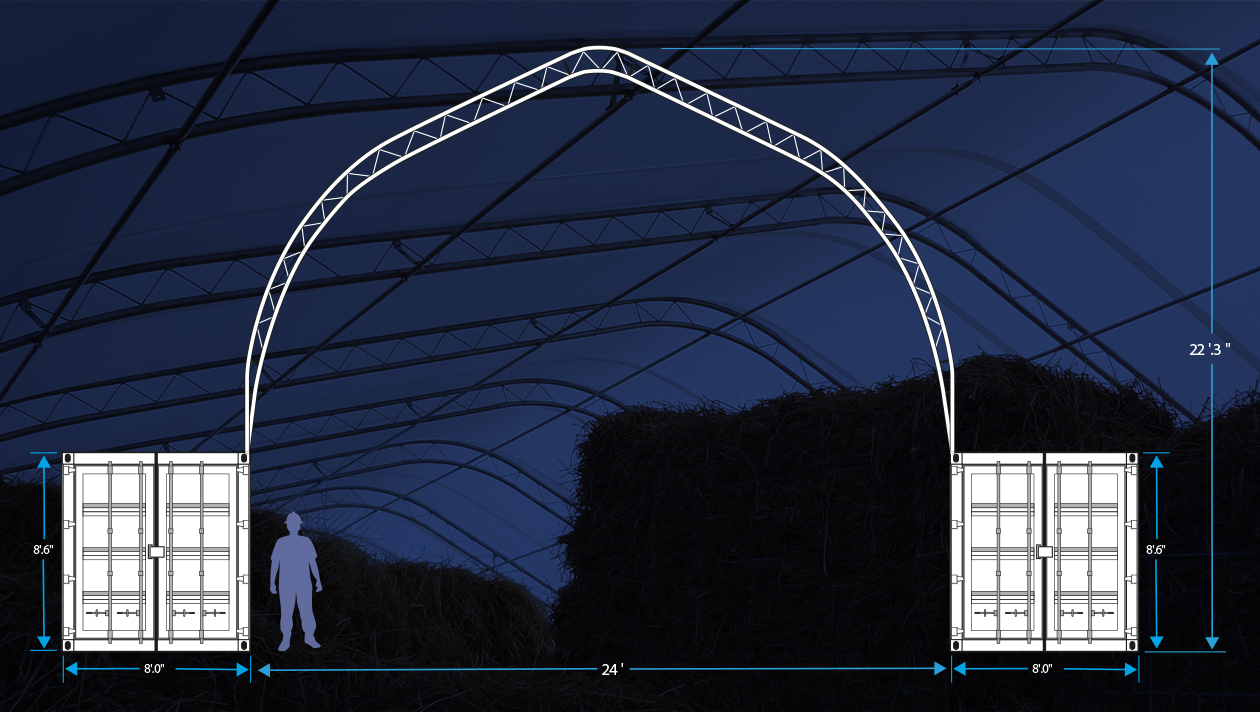
SPECIFICATIONS WITH CONTAINERS
| Frame | Width | Height | Length |
|---|---|---|---|
| Reinforced Galvanized Steel | 24’ Wide | 22’3″ High | 20’ and 40’ |
ADD-ONS

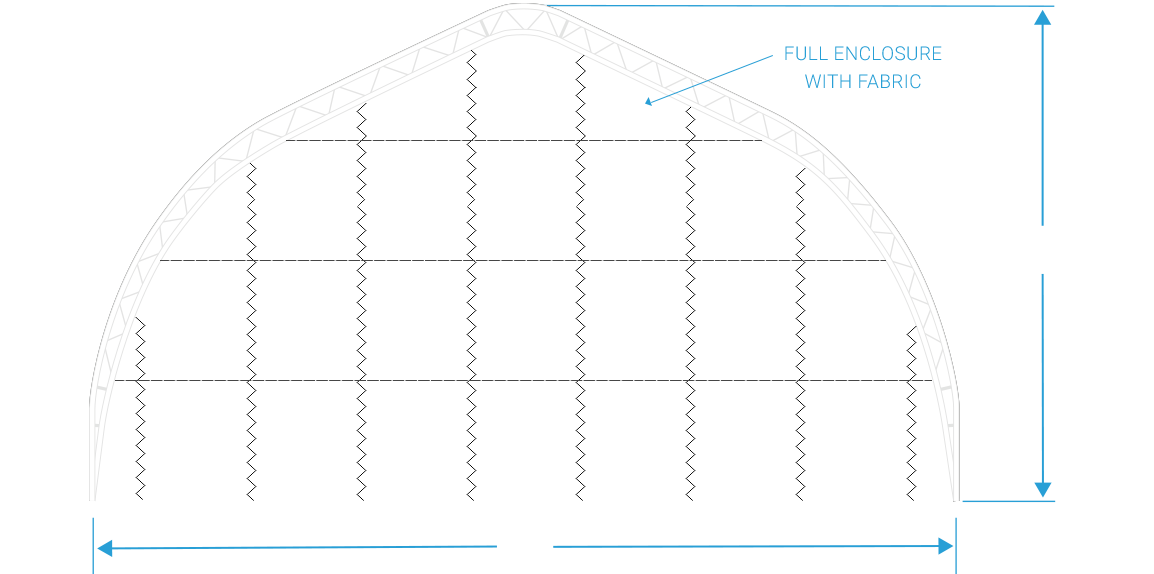
| Overhead Poly Doors | Commercial Roll-up Doors | Sectional Doors | Personnel Doors |
|---|---|---|---|
| 8’x8’ = $350 | 8’x8’ = $450 | 10’x10’ = $1550 | 3’x7’ = $249 |
| 10’x10’ = $450 | 10’x10’ = $550 | 10’x12’ = $1750 | |
| 10’x12’ = $550 | 10’x12’ = $650 | ||
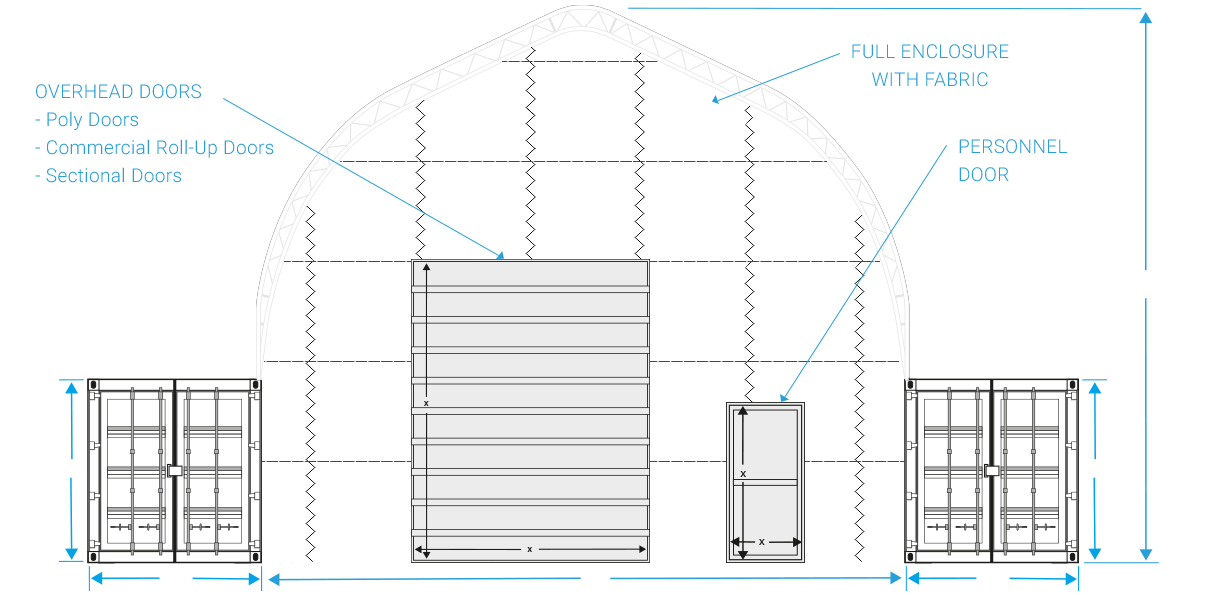
| Overhead Poly Doors | Commercial Roll-up Doors | Sectional Doors | Personnel Doors |
|---|---|---|---|
| 8’x8’ = $350 | 8’x8’ = $450 | 10’x10’ = $1550 | 3’x7’ = $249 |
| 10’x10’ = $450 | 10’x10’ = $550 | 10’x12’ = $1750 | |
| 10’x12’ = $550 | 10’x12’ = $650 | 16’x16’ = $2150 | |
| 16’x16’ = $650 | 16’x16’ = $950 |






